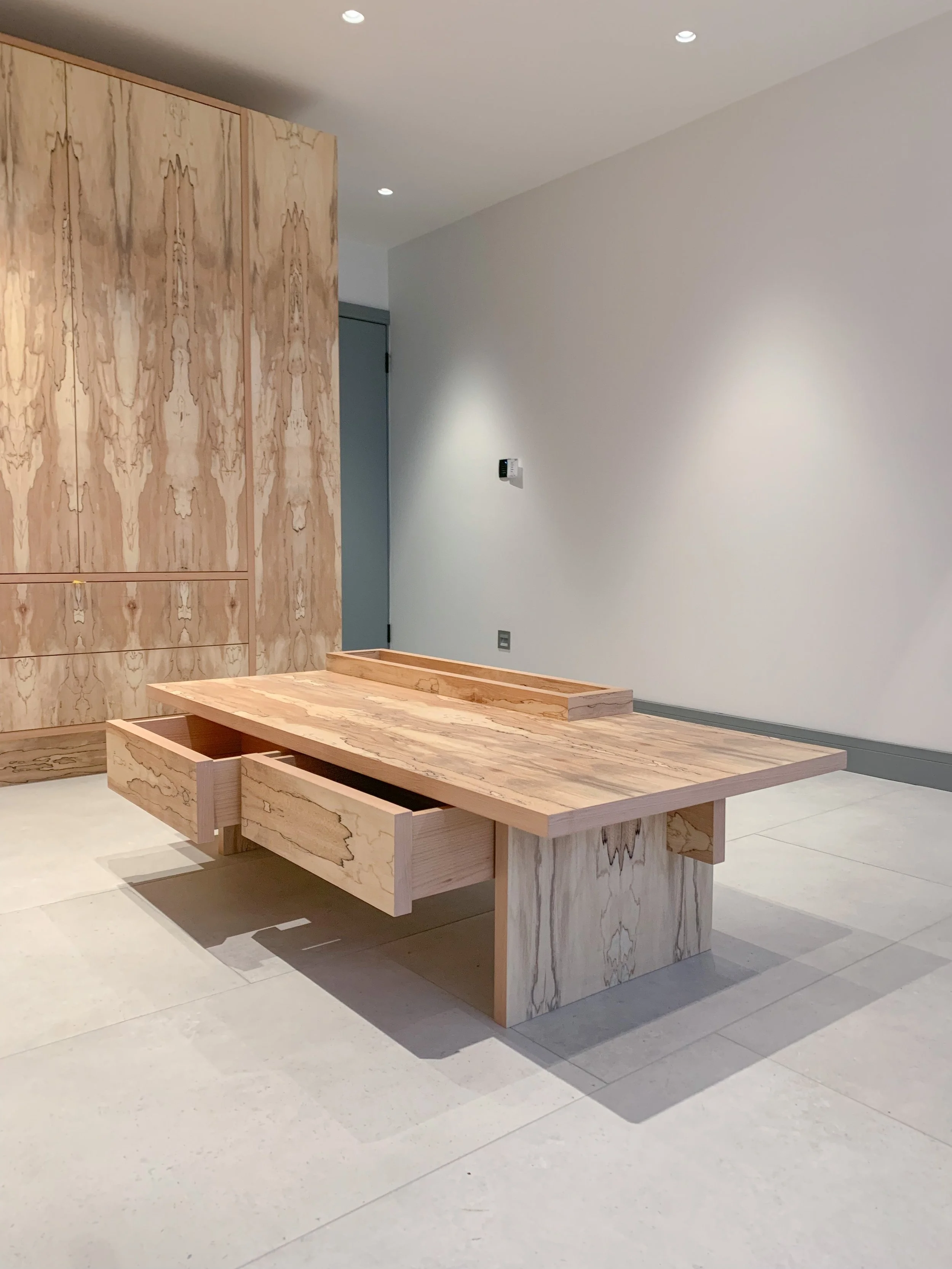Case Study: A dressing room sub-zone in a larger bedroom with seating and open storage
Our brief for this project was to design bedroom wardrobes for a bedroom with two clear zones.
We created a dressing room zone, leading the user through into the bedroom. Open shelving facing the entrance creates an openness to the design, inviting the user in without facing them with a hard edge. The back of this open shelving is finished in a dark green linoleum contrasting the spalted beech veneer of the cabinets.
A bench sits centrally in the space, further creating a zone away from the thoroughfare into the bedroom. The bench facilitates easy changing with a space to sit. Concealed drawers below allow for further storage.
A mid-century aesthetic is promoted with the 30mm beech surround to the cabinets. This 30mm detail is carried through into the construction of the bench, with through mortise joinery highlighting it’s construction in a blend with Japanese modernism
The exterior of the cabinetry is constructed from spalted beech, finished in a subtle oil that promotes the grain and figure of the veneers whilst dialling down some of the darker tones. Internally we used white beech in order to lighten up the space when the doors are opened.
We love tackling these unique projects that require a bespoke design. Get in touch to see what we can do for you.





